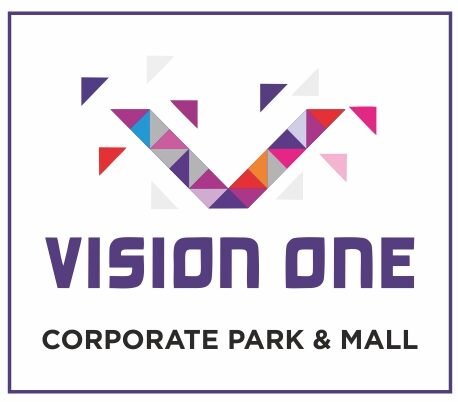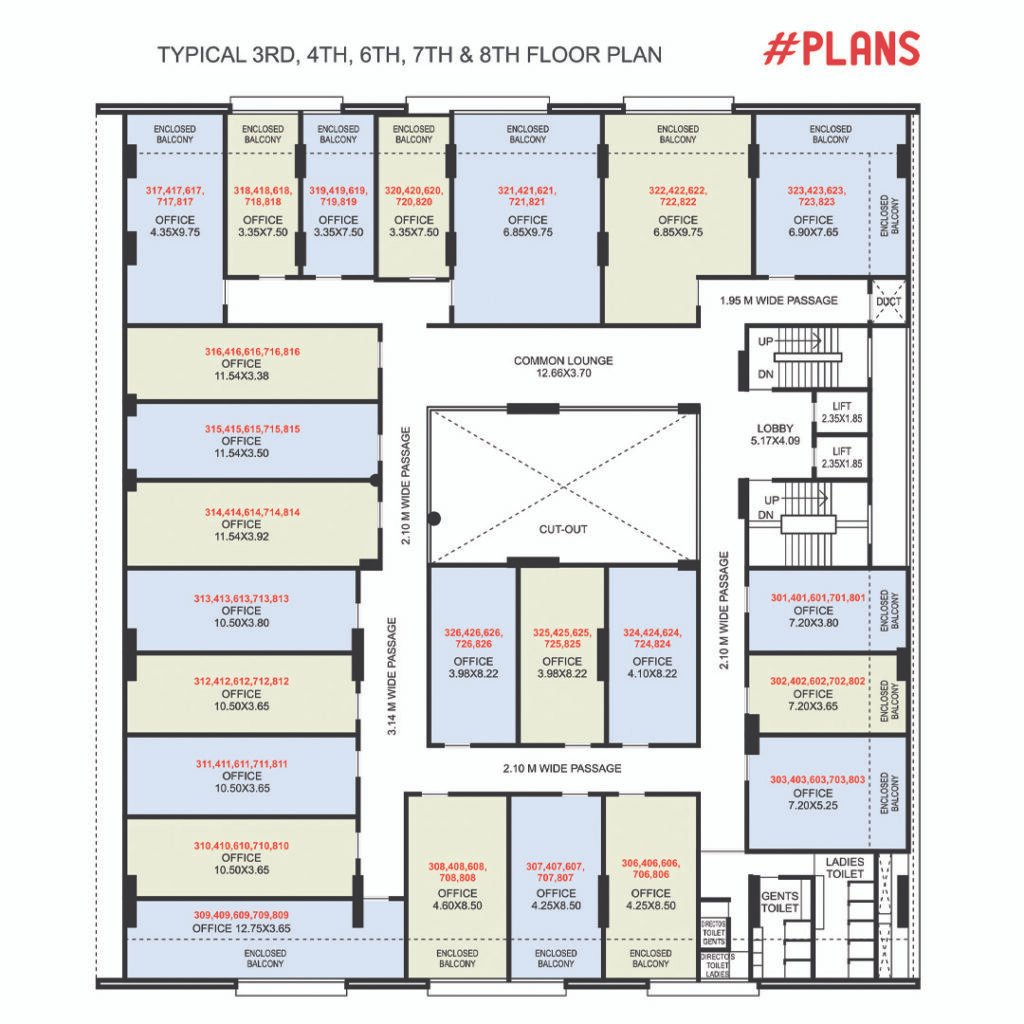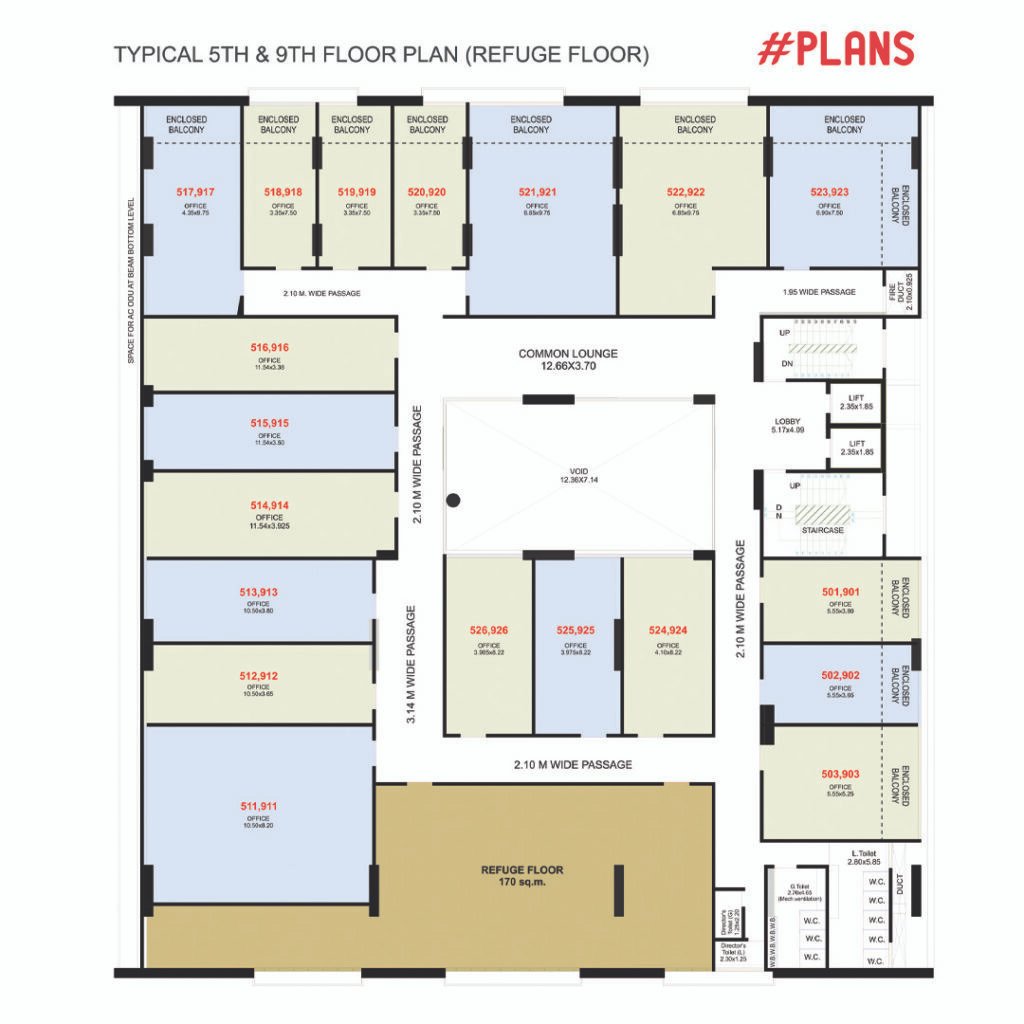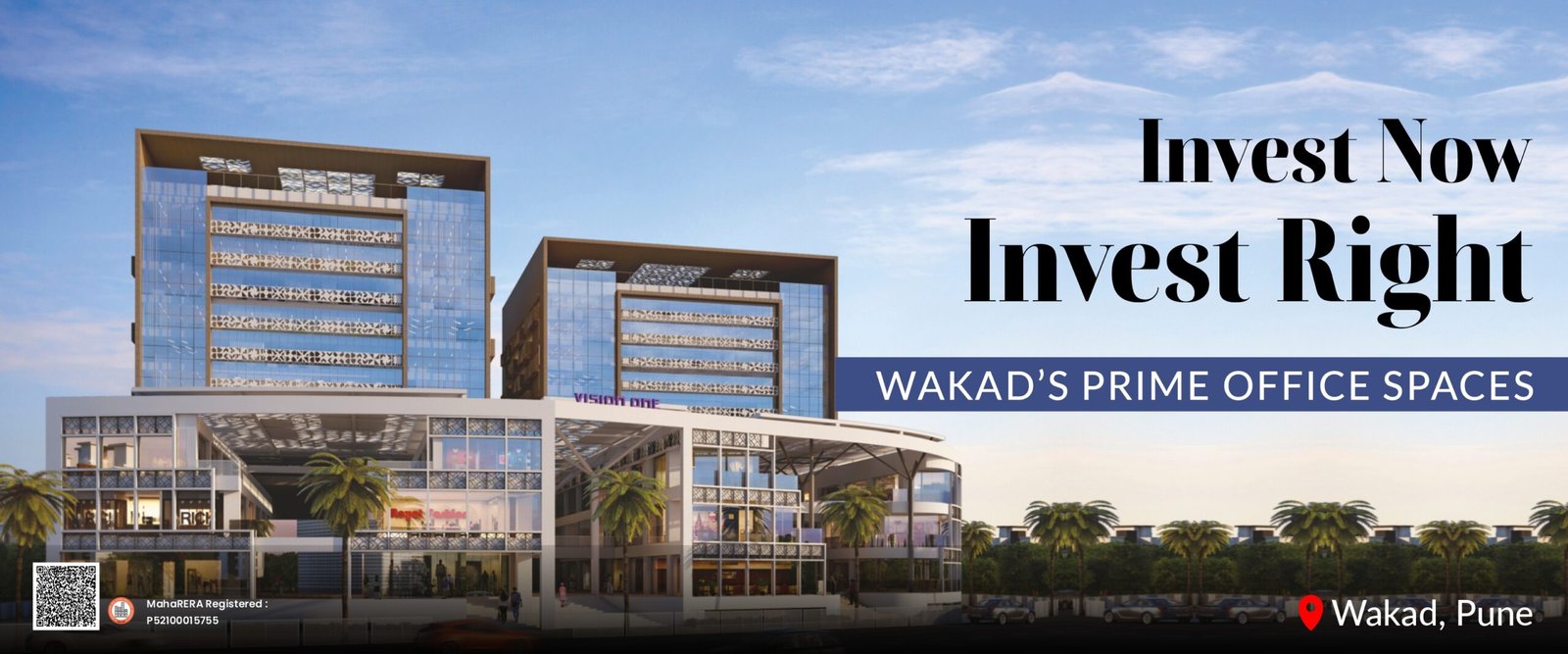
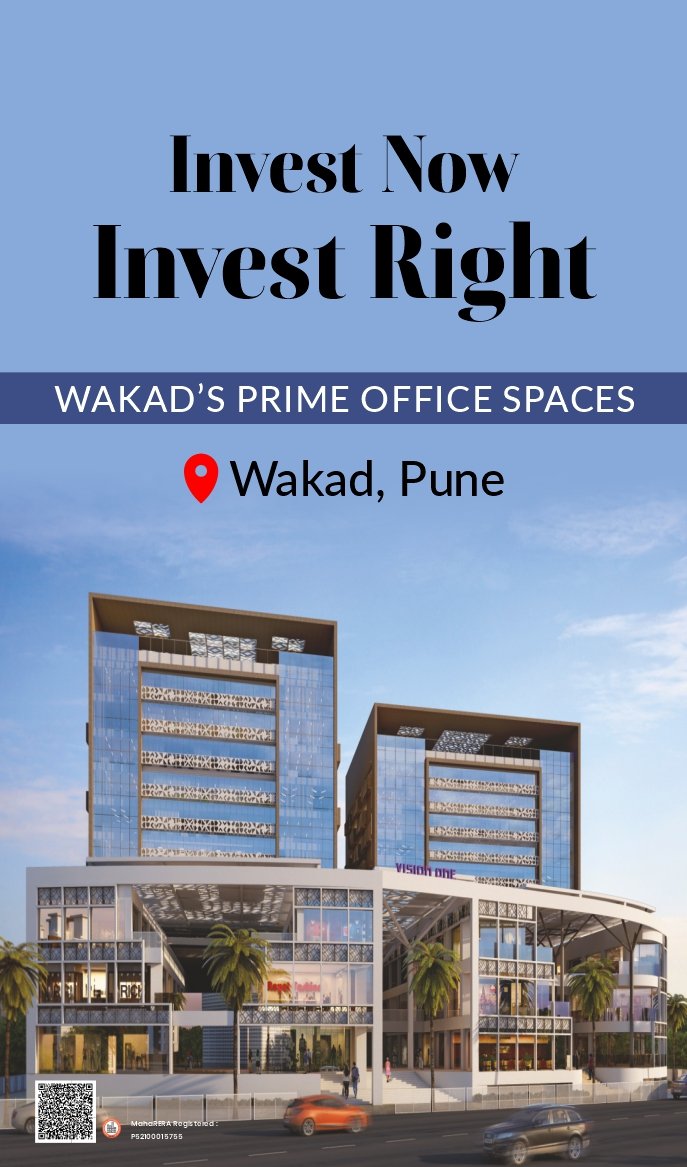
About
Vision One
Vision One offers unmatched corporate & commercial experiences with best in class infrastructure and high-end Business enhancing facilities. Strategically located in one of the most prime locations of Wakad, Vision One not only provides seamless connectivity to various prime areas of the city, but also opens the gates of greater business opportunities in Western Pune.
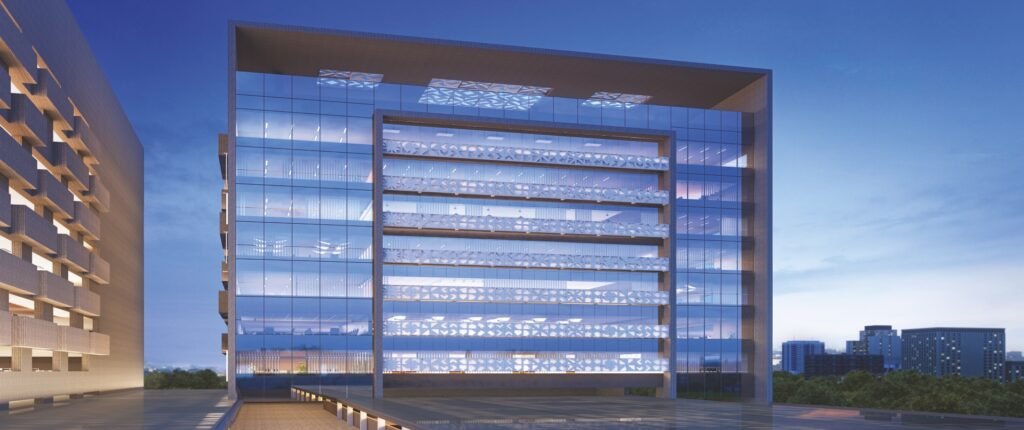
Design to Elevate Your Business
Vision One offers premium Office spaces for an unmatched business experience. With top-notch specifications in terms of luxurious lobby, Ample Multilevel Parking, Flexible Office sizes, Branded Elevators & more, Vision One brings the flavor of uber-refined commercial experience in Wakad's most desired location.
Explore Commercial Spaces Perfect For
 Retail Store
Retail Store
 Restaurants
Restaurants
 Bars
Bars
 Supermarkets
Supermarkets
 Gymnasiums
Gymnasiums
 Showrooms
Showrooms
 Experience Centers
Experience Centers
 Variety Stores
Variety Stores
Explore Premium Offices Perfect For

Agencies

CA Firms

Legal Offices

Clinics

Mid-Size IT Firms

Startups
Project Amenities
From power backup to uninterrupted internet connectivity to ample parking for 500+ cars, enjoy premium facilities for enabling the best experience for your customers, clients, and employees.

HIGH VISIBILITY FROM HIGHWAY

AMPLE PARKING SPACES

LUXURIOUS LOBBY

POWER BACKUP FOR COMMON AMENITIES

EXCLUSIVE DIRECTOR's WASHROOMS

WELL PLANNED INTERNAL INFRASTRUCTURE

EFFICIENT 24*7 SECURITY
Specifications
KEY SPECIFICATIONS
- Earthquake-resistant RCC structure with large column grids
- Masonry walls in AAC blocks
- Common sitting area & Proposed Cafeteria for Office Premises
- Maintenance by a professional agency
- Environmental graphics for common area signage
FLOORING/TILING
- Designer tiles in common toilets, lift lobby and common areas
- Vitrified tiles in each Office
PAINTING
- External – Texture with HD paint
- Premium emulsion paint for Offices
- External sand faced chemically treated plaster
TOILETS
- Exclusive Washroom for Directors/Owners
- Premium branded CP fitting and sanitary ware
ELECTRICAL
- Electric supply of appropriate load from transformer up to DB at every floor/units
- Generator back-up for common areas including elevators
- Branded and high-quality wiring
FIRE SAFETY
- Efficient Fire Fighting system
- Smoke detectors & Sprinkler Network in all Offices
MORE SPECS
- Branded lift
- Attractive elevation – clean glass facade with Alucobond cladding
Excellent Connectivity
Location plays a crucial role in running a business. Opting for a prime location opens the gates for better opportunities & empowers your business in a strategic manner. Vision One is situated close to Bhumkar Chowk, Off the Mumbai-Pune Highway, which is one of the hottest locations for your business success.
Close Proximity to the upcoming metro station
Close to renowned IT parks, hospitals & educational institutions
Surrounded by many residential projects
Seamless connectivity with all prime areas in PCMC
HINJAWADI – 4.9 KMs
BALEWADI – 5.2 KMs
BANER – 6 KMs
KALEWADI – 5.6 KMs
THERGAON – 3.1 KMs
AKURDI – 6 KMs
PIMPRI – 6.4 KMs
CHINCHWAD – 5.2 KMs
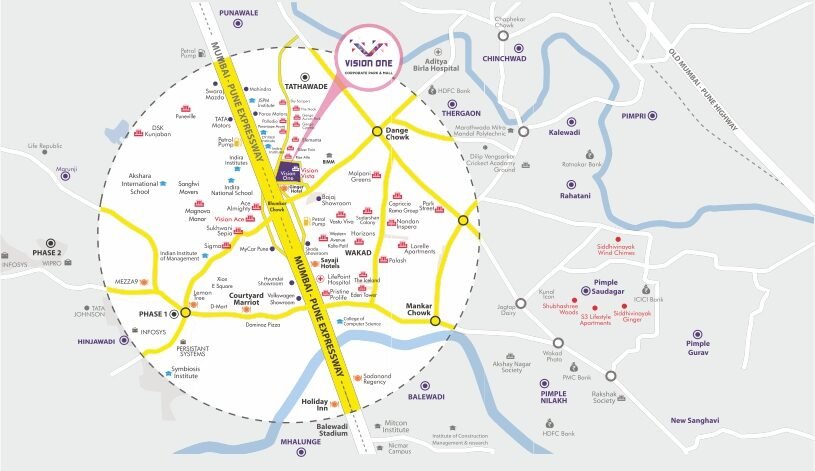
Contact Us
Please enter your details to know more about Vision One.
Site Add: Sr. No. 56/4, Tathawade, Mumbai-Pune Highway, Pune – 411033

Siddhivinayak Groups (Rajesh Naupatlal Sakla Enterprise) is one of the leading real estate evelopers in Pune and nearby areas. Our group has a track record of developing quality homes & commercial spaces with best construction practices, since 1987. Known for developing best-in-class infrastructure with world-class amenities, we strive to provide the best without compromising with our quality standards.
35+ years of experience | Pune’s renowned developers | Quality construction | On-time delivery
